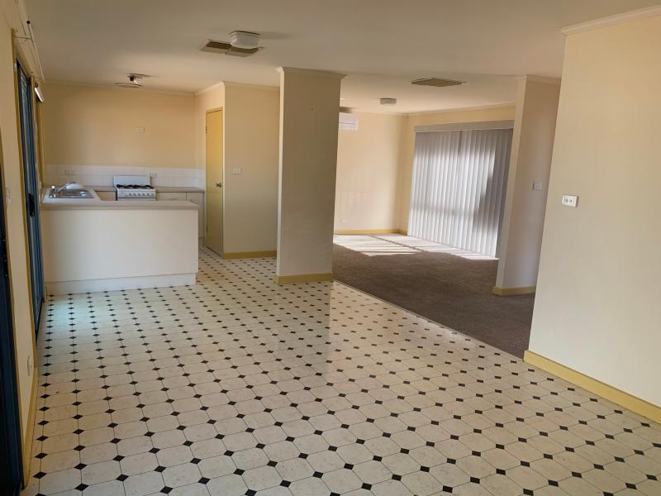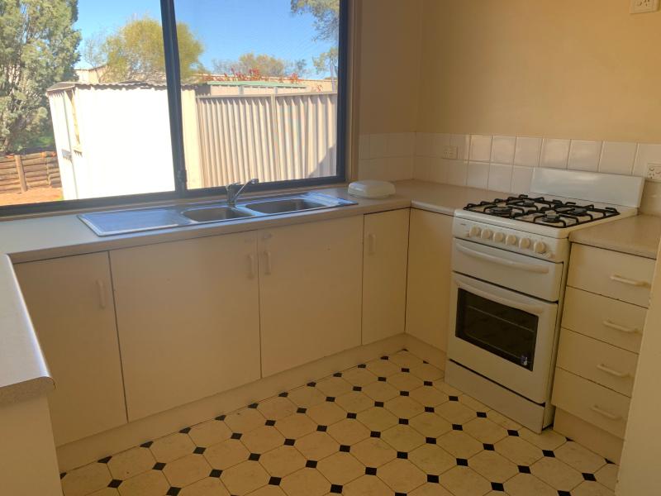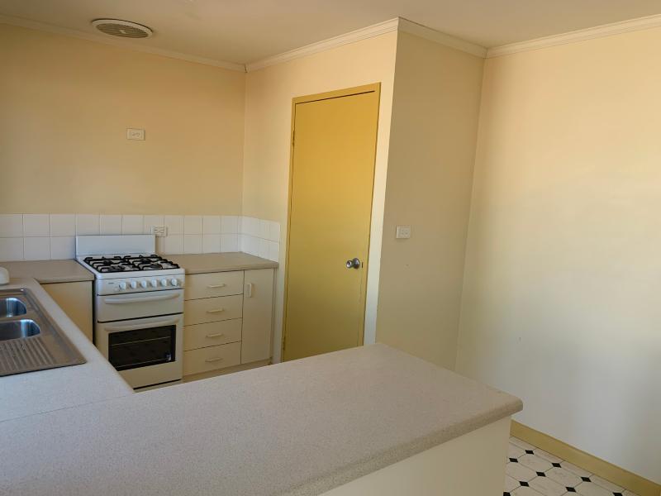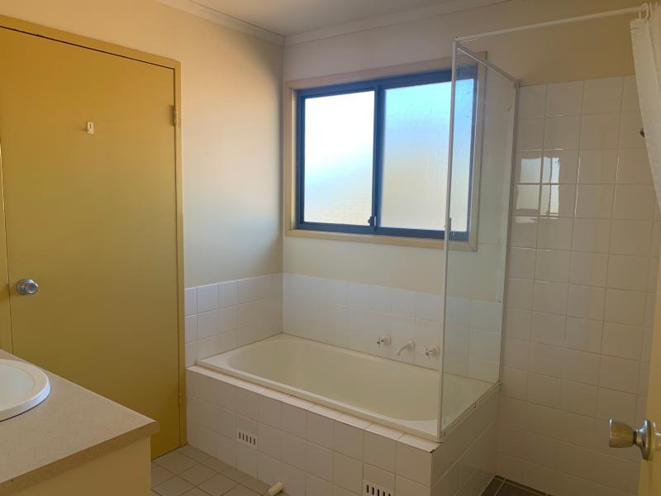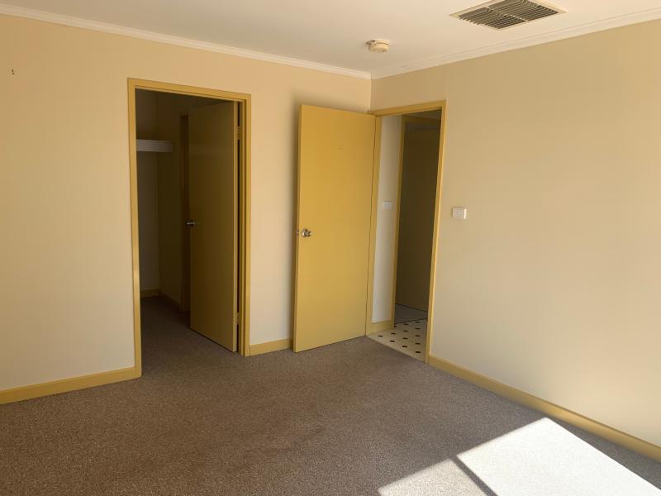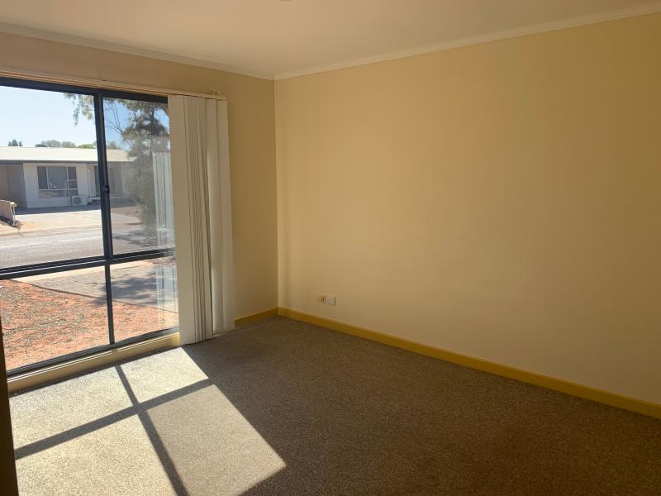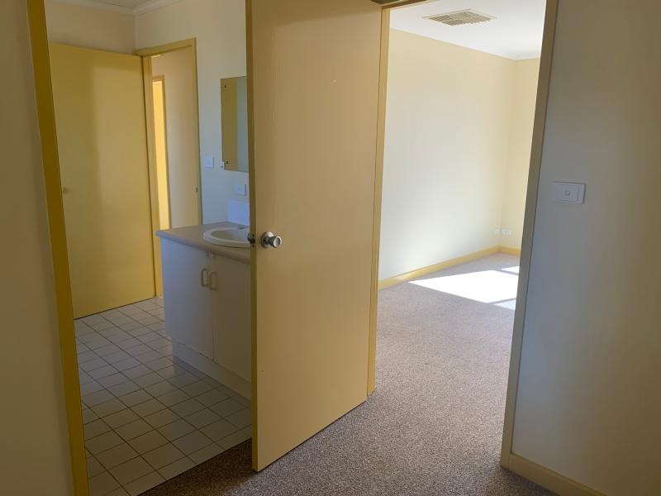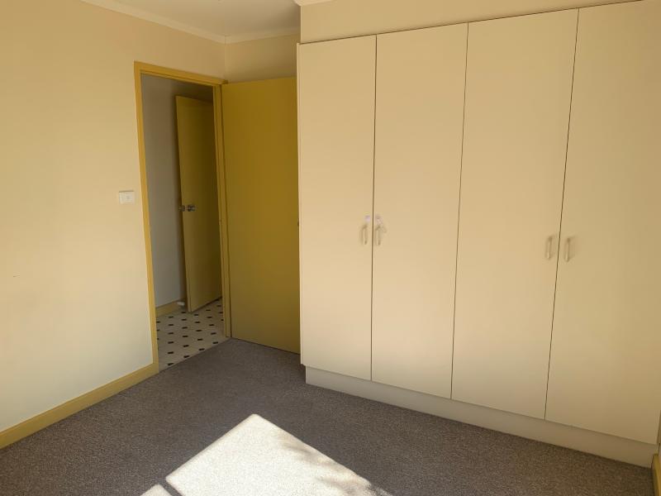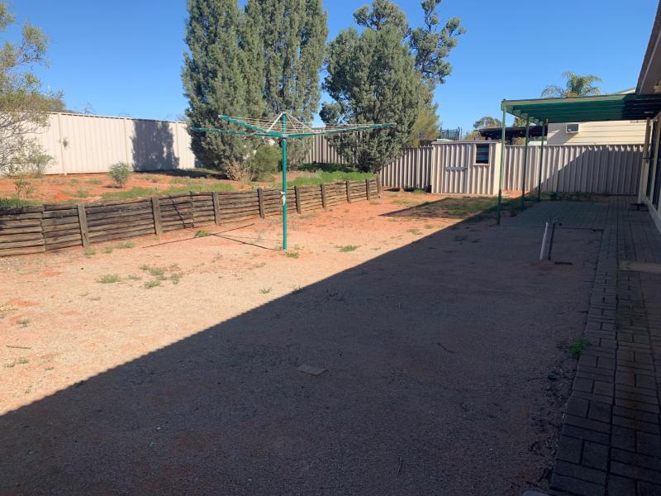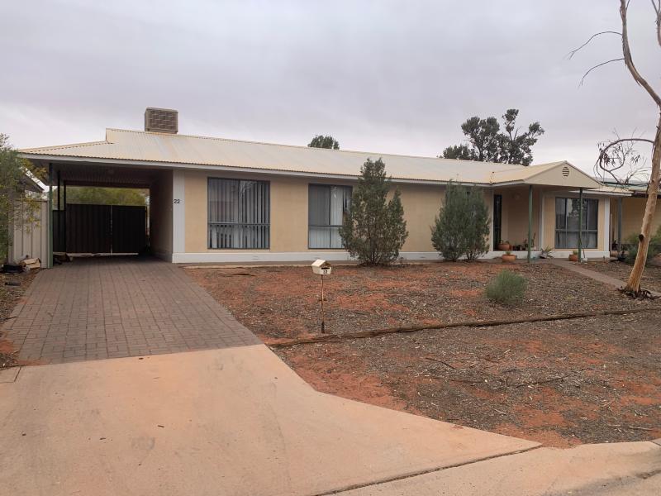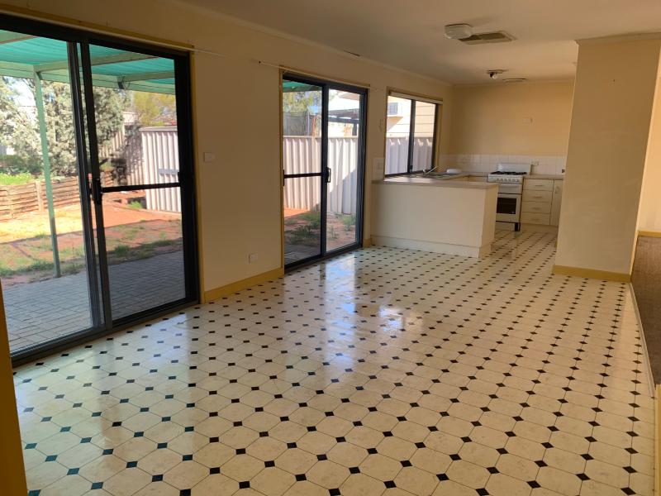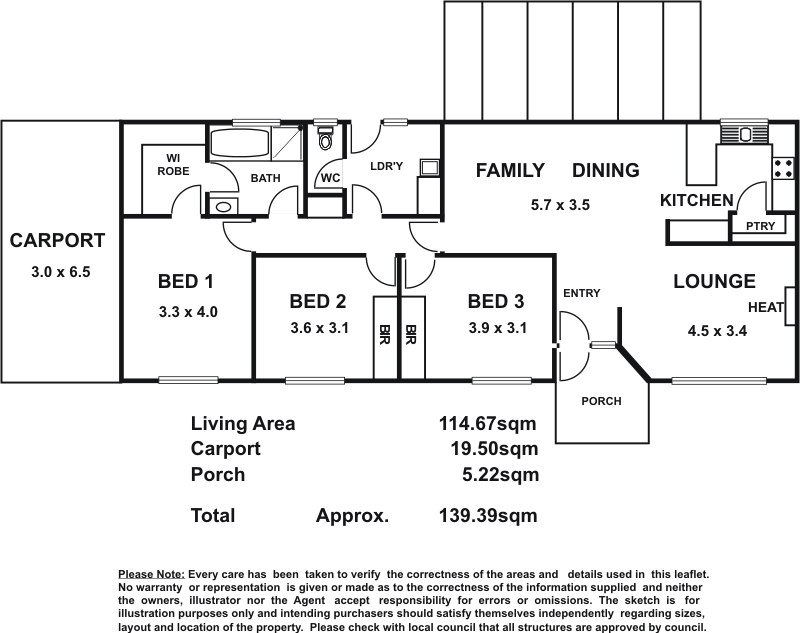Open Plan Living
This property has an open plan design with family area, dining and kitchen. The main bedroom has a walk-in wardrobe with access to the bathroom containing a separate shower and bath. The other bedrooms have built in cupboards and the house has ducted air-conditioning with an additional split system in the family area. The kitchen features a pantry, gas stove, oven, double sink, exhaust fan, tiled splash back and room for a double door fridge. The backyard has vehicle access, a garden shed and shaded patio area.
The many features include:-
• Open Plan Design
• Dual Access Bathroom
• Walk-in Robe & Build-in Cupboards
• Ducted Airconditioning
• Separate Bath & Shower
• Garden Shed and Vehicle Access to Backyard
Contact us today to arrange an inspection.
FLOORPLAN
