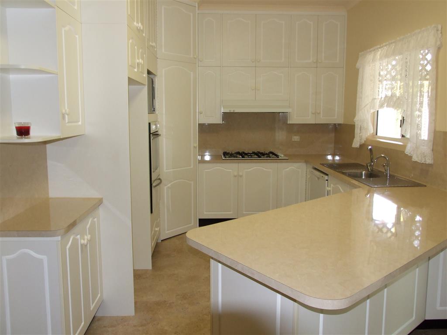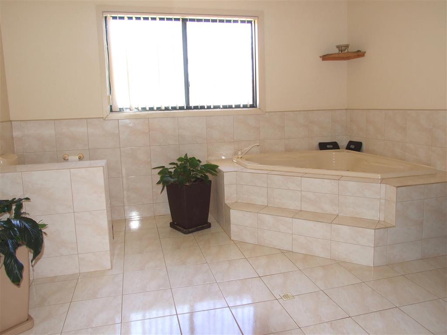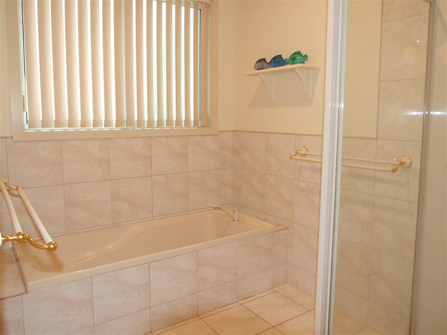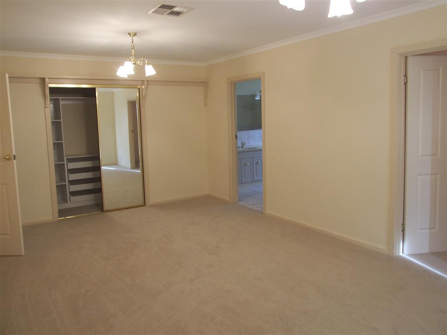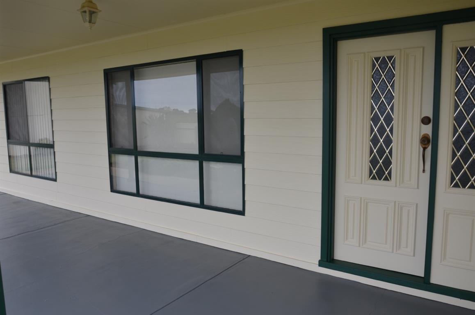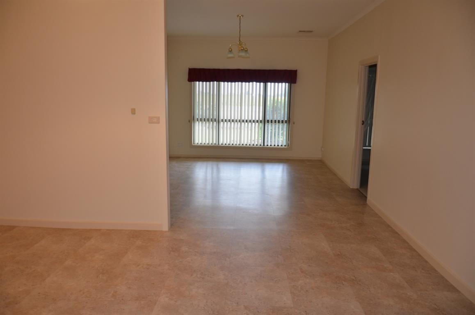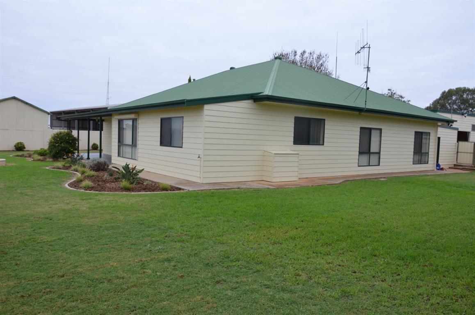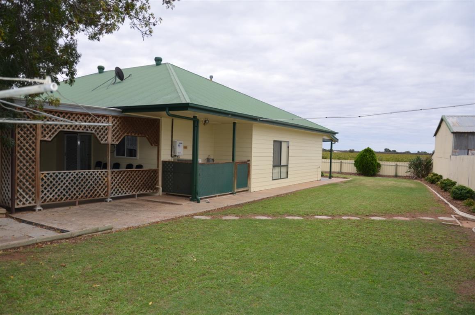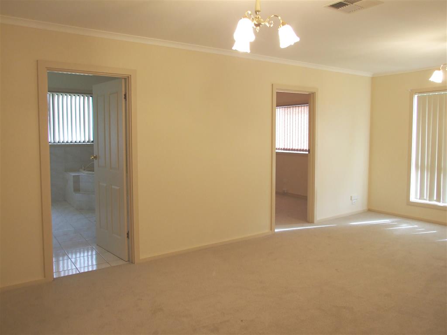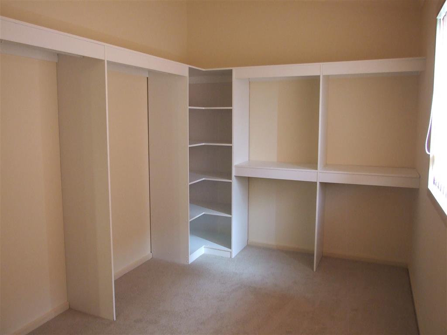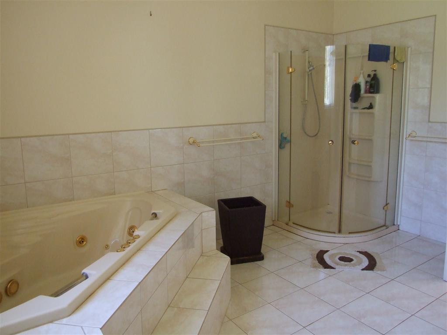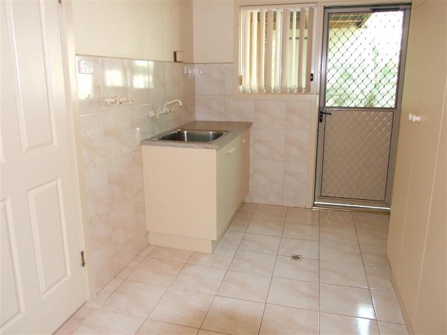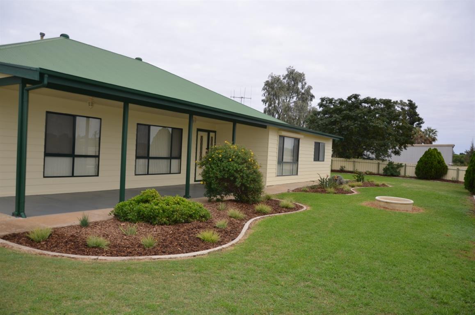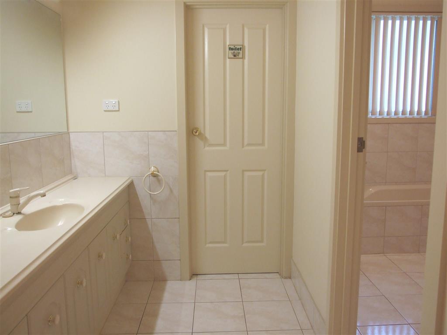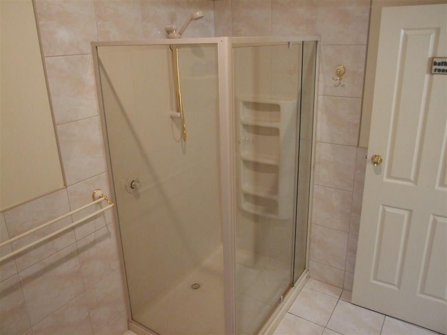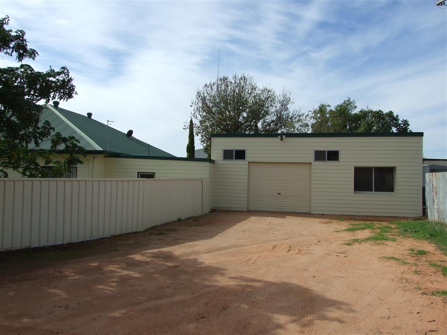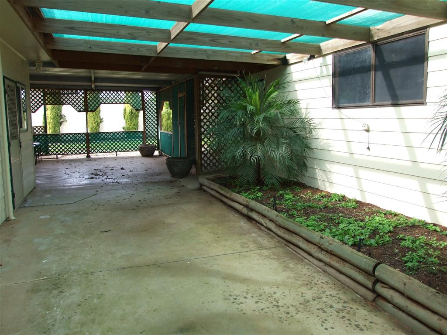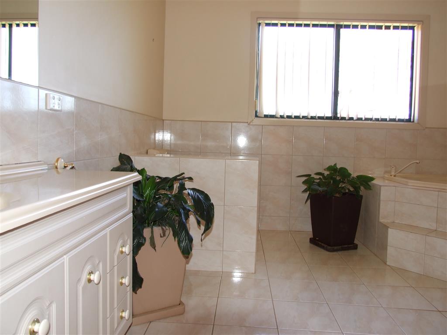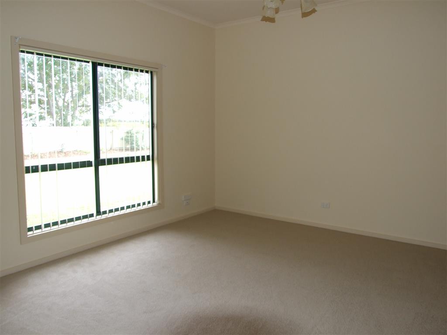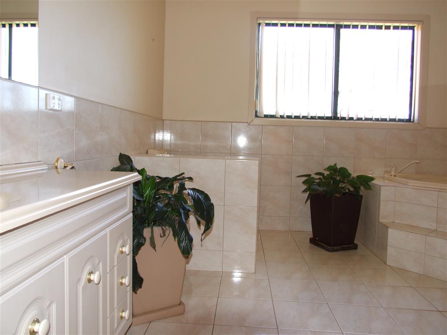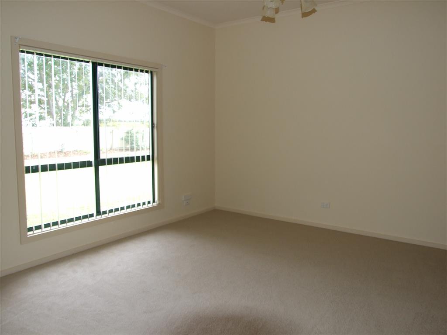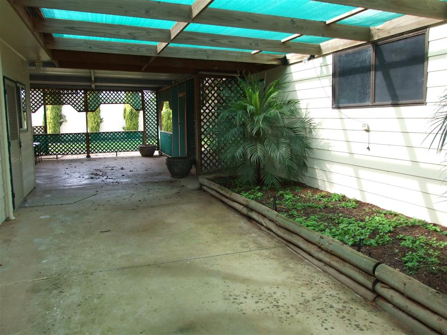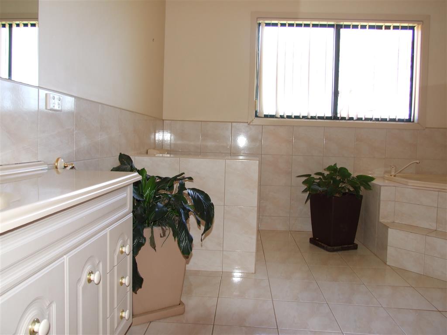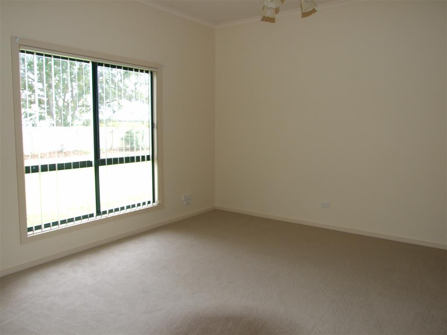Make an Offer - This MUST be Sold!
A very spacious, beautifully presented home on 3.48 acres of land with a large water allocation. Located just 7km's from the Renmark town centre, close to both the Renmark West Primary School & Renmark North Primary School.
The home is huge and comprises approx 27 squares of spacious living area plus the verandahs. The home is very comfortable year round with economical 3 phase reverse-cycle ducted air-conditioning, high ceilings plus well insulated walls and ceilings.
With five very large bedrooms, new carpets, three of which offer sliding door fronts to large walk in robes. The main bedroom features an enormous room with an additional spacious dressing room.
The ensuite bathroom must be seen to fully appreciate the opulence, it is beyond spacious in a beautiful neutral toned decor, a very comfortable two person corner spa bath, plus the rounded front on the Hollywood shower. The toilet is hidden behind a part tiled wall for added privacy and its all finished in quality cream & gold plated fittings.
The main bathroom is also spacious in the same neutral decor, it offers 3 way access with separate bath and shower. This home is perfectly designed to cater for larger families or simply those that desire lots of space about them.
The kitchen area is newly renovated, with matching laminated benchtops & splashbacks, a huge workable area, an abundance of built-in floor to ceiling cupboards, walk-in pantry, gas cooktop, wall oven & dishwasher. All in a neutral decor and perfect for those that love to cook. Room to eat at the bench as well as fit a smaller dining table.
This leads into a huge living area - plenty of room for the larger dining table and lounge / family room. This open area has new high quality, hard wearing, commercial grade laminated floor tiles in an excellent neutral decor. An adjoining room makes for an ideal theatre room, second living area or alternatively could be utilised as a 6th bedroom.
Outside is a large undercover outdoor living area which overlook lush lawns, there is plenty of room for the kids to play within the fully fenced yards. The gardens are low maintenance and irrigation is easy with the automated system.
Adjoining the house and undercover area is an approx 9m x 6m shed with concrete floor, remote roller door access plus within, a fully lined and carpeted room ideal for storage, office, or a rumpus / games room.
Beyond the fenced area is large shedding, plenty of room for workshops, storage area for larger machinery, equipment, caravans or boats. Any car enthusiast / collector will be very impressed with the space. 3 Phase power is connected and concrete pads in sections.
This rear section is fully fenced with well compacted crusher dust on the grounds. This could be leased out or offered as storage space for caravans or other larger items for an easy sideline income.
This property is on 3.48 acres of land, so there is plenty of room to do whatever you desire. It comes with a huge RIT water allocation of 4 mega-litres.
This property simply needs to be inspected to appreciate everything it has to offer!
For further details or to arrange your inspection, call Violet Patty on 0468 388 390.
RLA 61544
